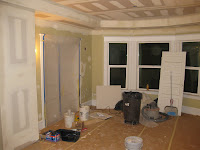The kitchen has been finished since March (perfectly on schedule and budget, thank you Hammer & Hand), and it is lovely. There were, of course, meant to be many more posts along the way - posts about choosing paint colors (mind numbing), making coffee in the bathroom, counters, quarter round, sinks, etc. But here it is September, and we have been enjoying the kitchen all summer, so I best post some pictures.
In the pictures below, Megan and Rob visited from Salt Lake City, and Emily and Vanessa came over for a sleepover. The kitchen had just been finished, and we were so happy they could help us warm the new space. Rob is not in the photos, as he was busy being responsible.

In case you wonder:
The tile came from Pratt & Larson, made here in Portland.
The lights came from Schoolhouse Electric, who make sweet fixtures based on molds they found in some warehouse. Made in USA, much in Portland.
The farmhouse sink (Shaw) is not local, it's from England. Here's a video of nice bloke making one.
The table was made for us by a spacey Dutch carpenter at Portico. The wood is already old and gnarly, so visiting kids (or drunks) can pound on it all they want. We love it.
And the rug beneath the table is made of Flor carpet tiles. They are recycled, durable, fun. And I can spend hours looking at the spotless modern homes in their catalog.





























